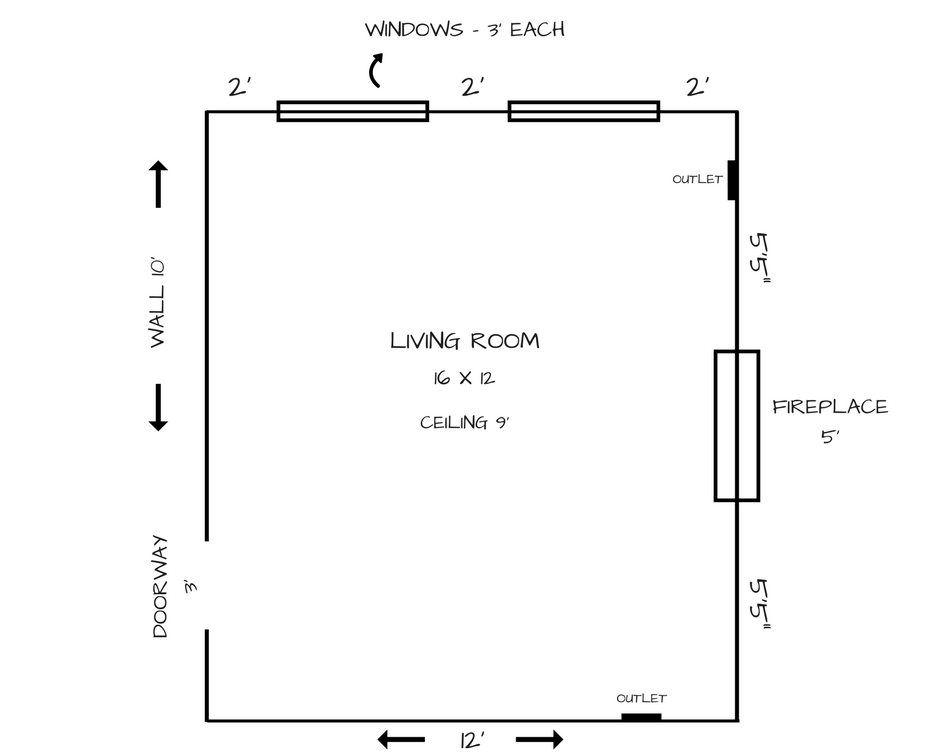How to Measure your Space
1. Using a tape measure, measure along the baseboard the length of one wall, from one corner of the room to another.
2. Measure the remaining walls the same way you measured the first. Most rooms have 4 walls, but if you’re measuring an L-shaped room, you’ll need more to measure.
3. Measure the room’s doorways and other entries. Note whether the door opens into or out of the room.
4. Measure the height of the room from floor to ceiling.
5. Measure the width of windows by measuring the window frame from outside edge to outside edge. Do the same for the height of each window. If you have several windows next to each other, make sure to measure the full combined width of the windows as well. Lastly, measure how high the windows are from the floor.
6. Measure architectural features, including fireplaces, brackets, shelves, and any other built-in features.
7. Note the location of electrical outlets and vents.

