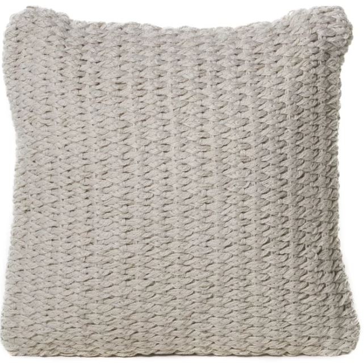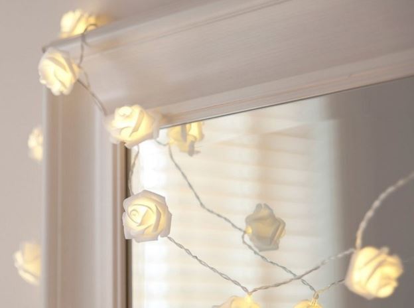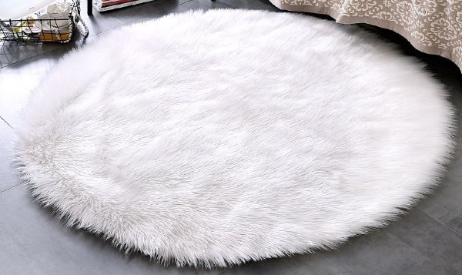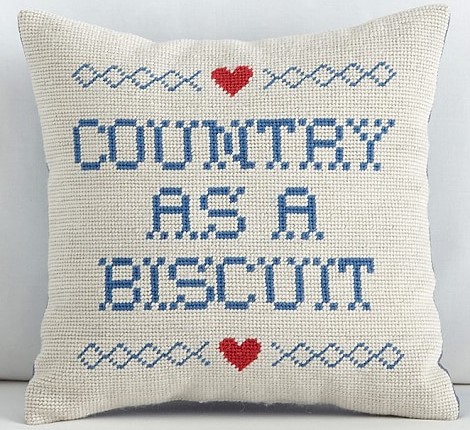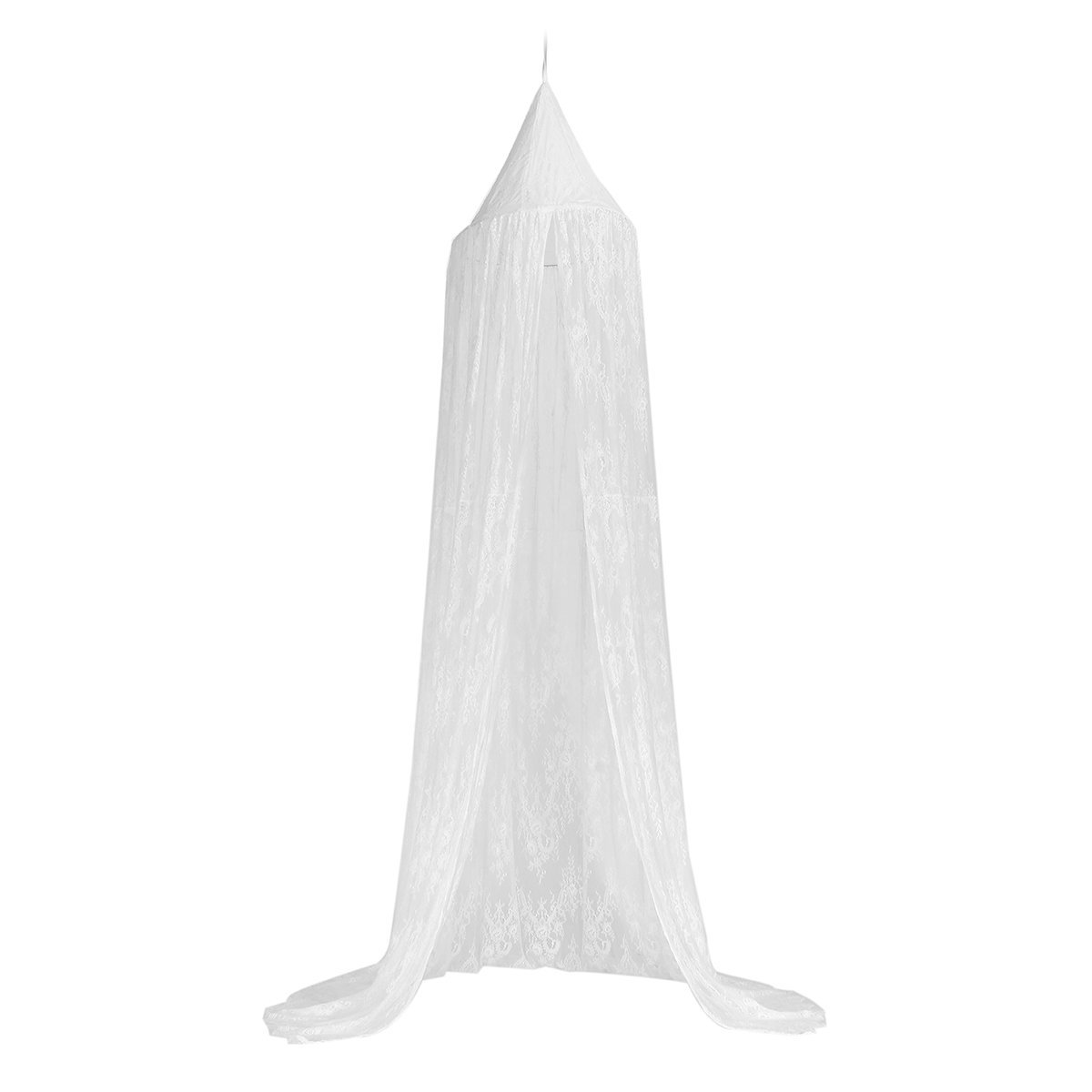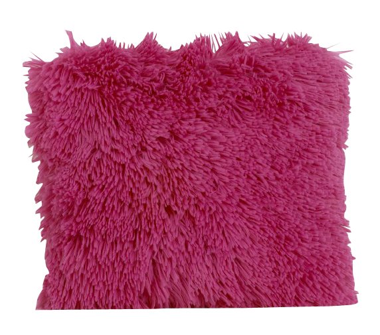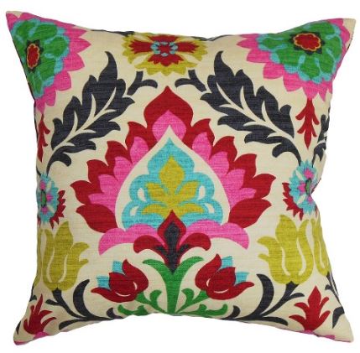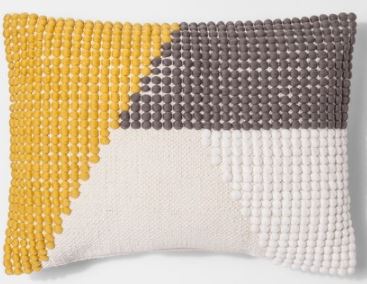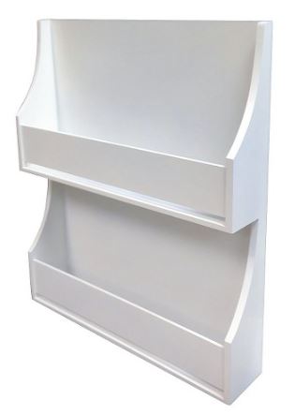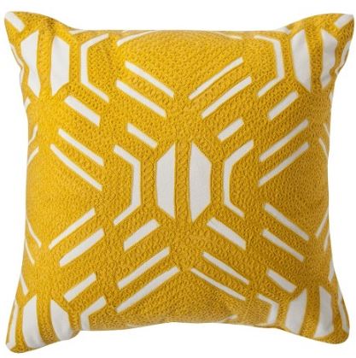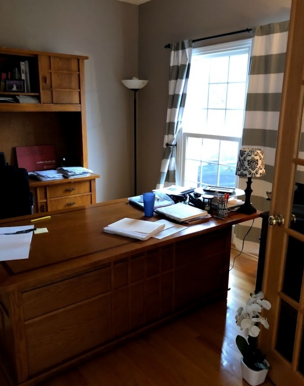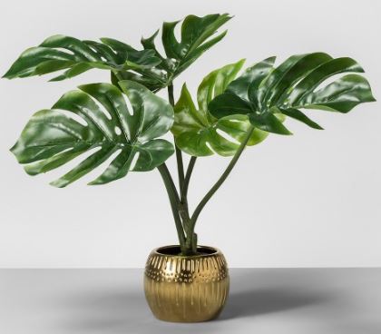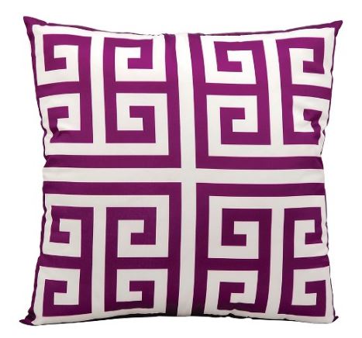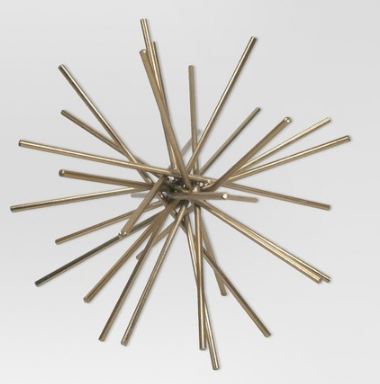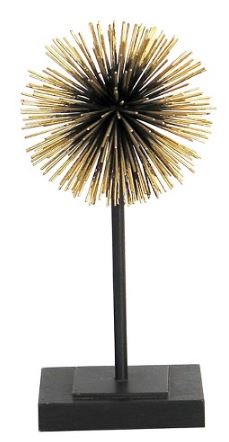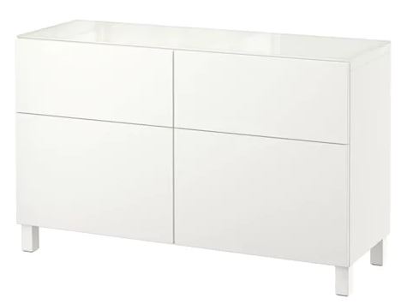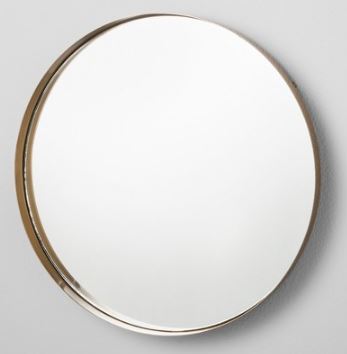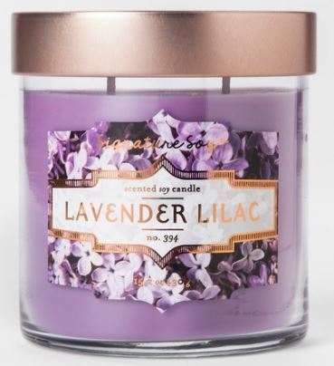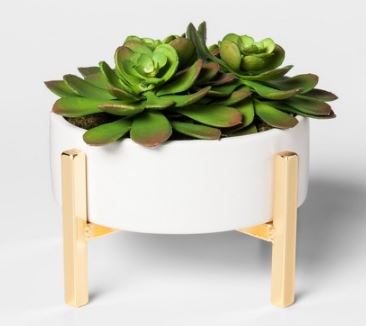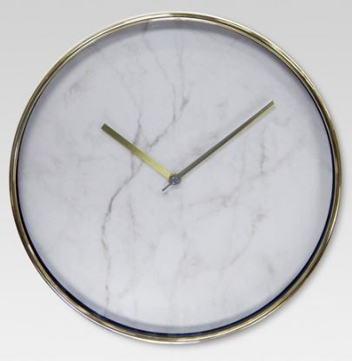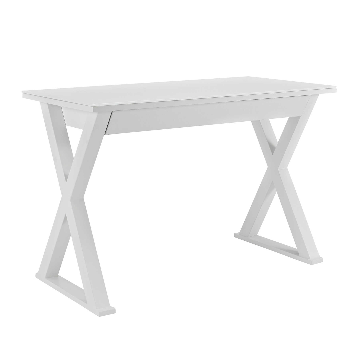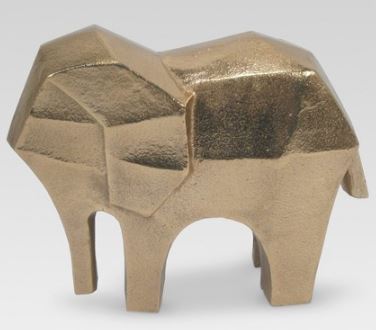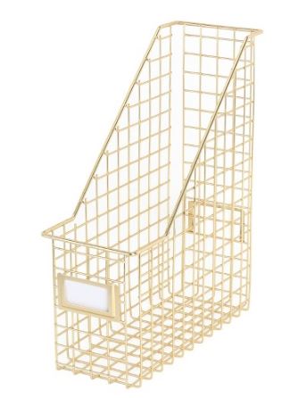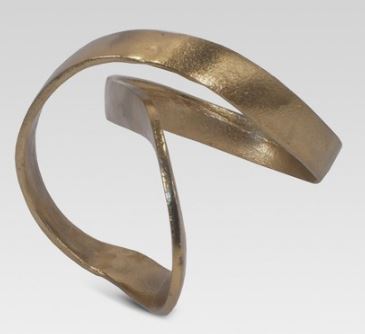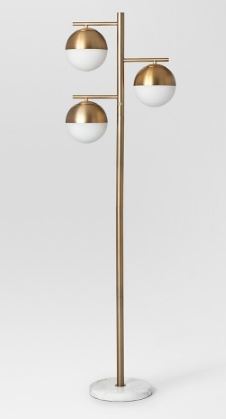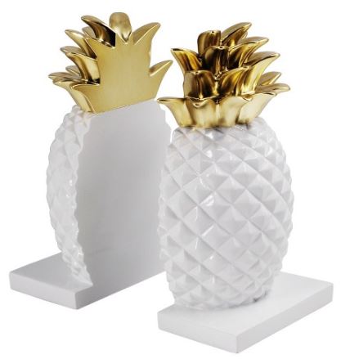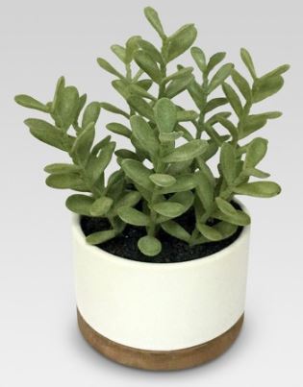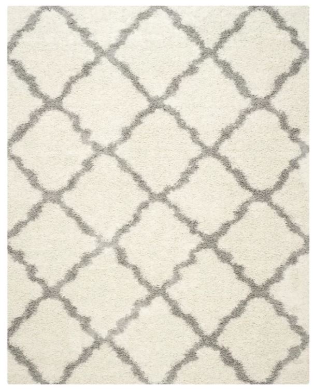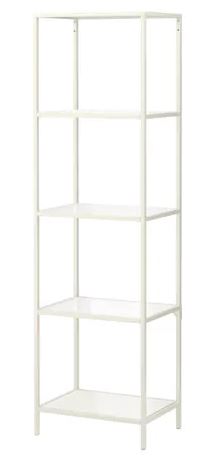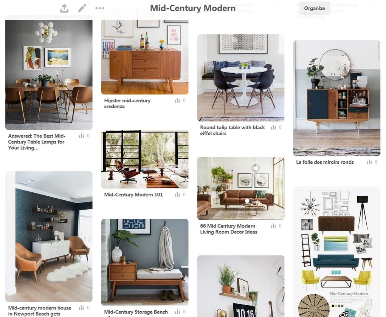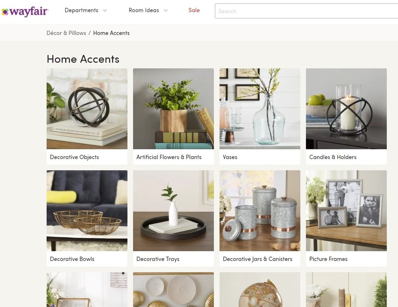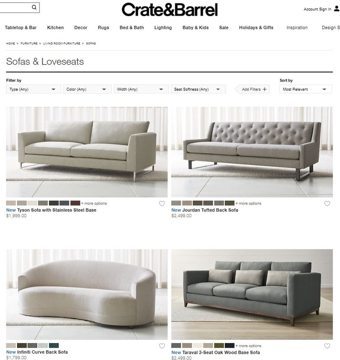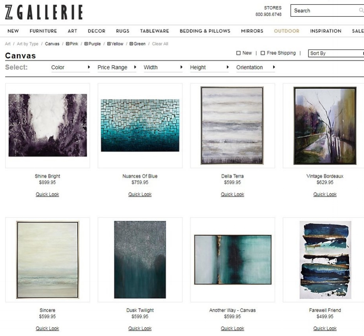Before & After: Boho Girls Room
/I'm sharing another fun before & after post of a little girl's room I worked on! This was a really fun project because we used a lot of colors & textures, and designed an adorable gallery wall.
Come tour the transformation!
Below is a "before" picture of the room. There were already some great furnishings and accessories to work with, but we wanted to give the room a finished, cohesive look with a new style.
After:
How cute are the initial letters and flowers above the crib? I bet any little girl would love these!
Before:
After:
We designed a cozy reading nook using a bunch of pillows with different patterns & textures. We were going for a Bohemian/Hippie look with tons of color!
Before:
After:
When you first walked into the room, there was a HUGE empty wall leading into the room. There was a lot of space to cover, so we went with a fun gallery wall with a mix of prints and accent pieces!
Before:
After:
My client and I were so happy and excited about the room transformation! Click here to see the full gallery of this project.











